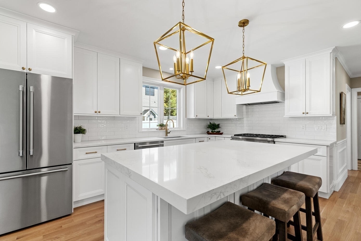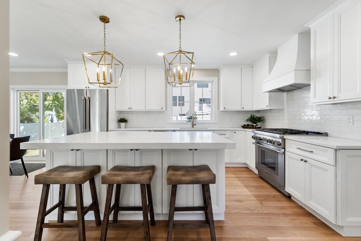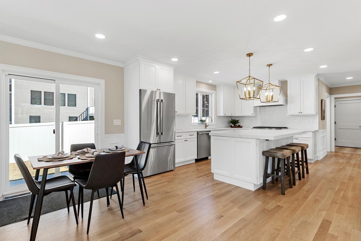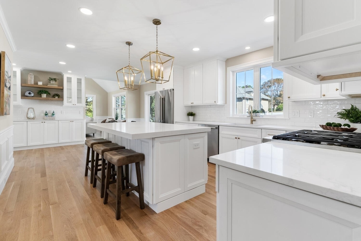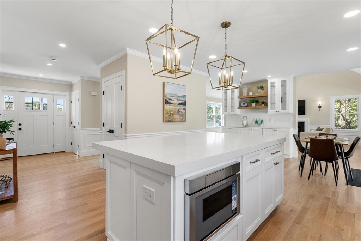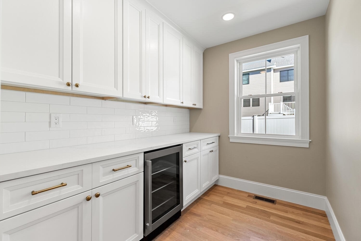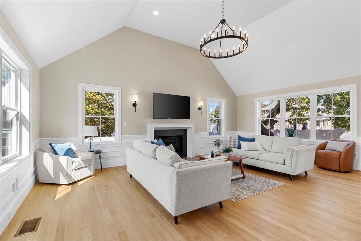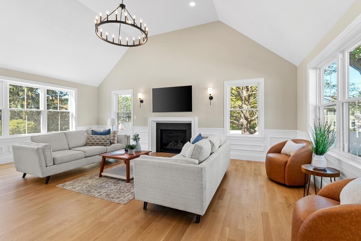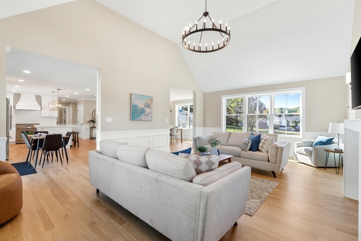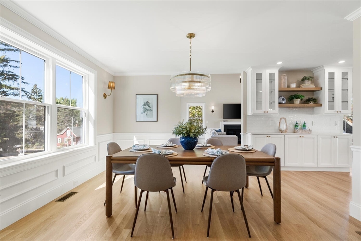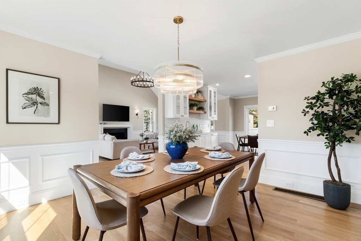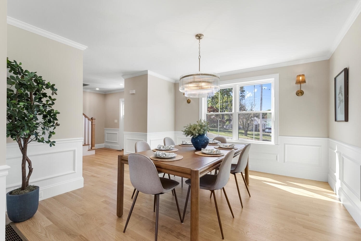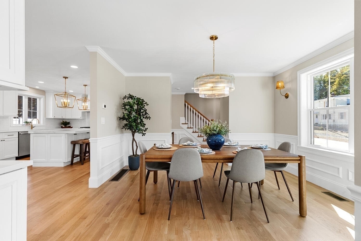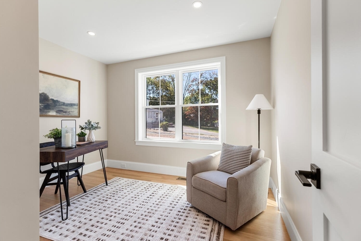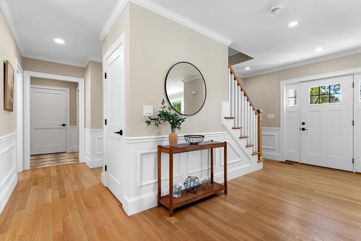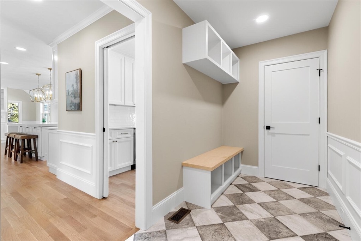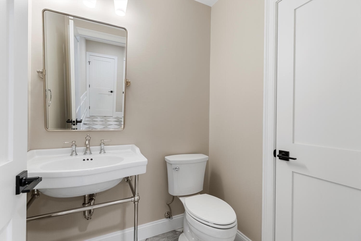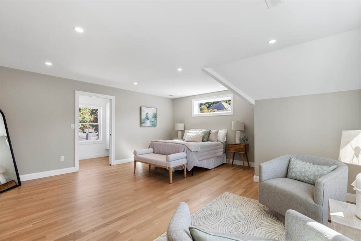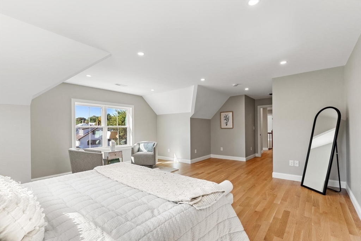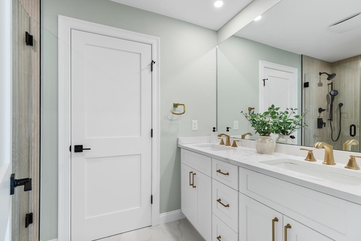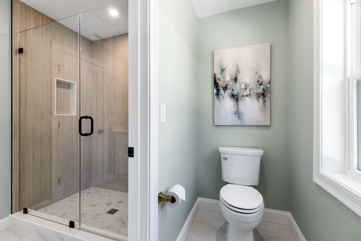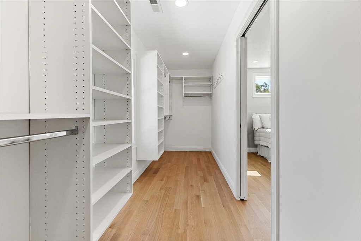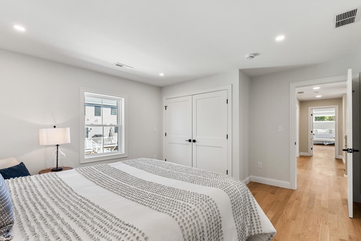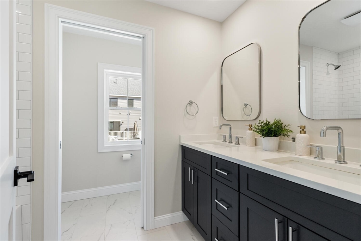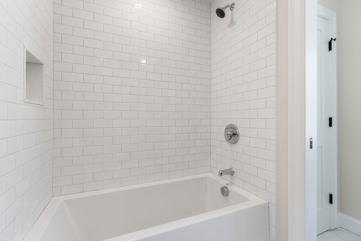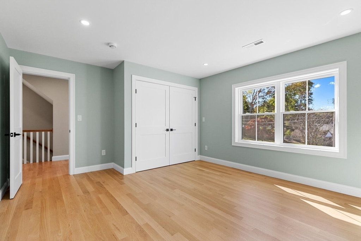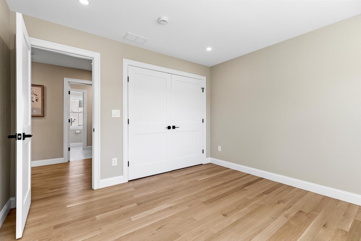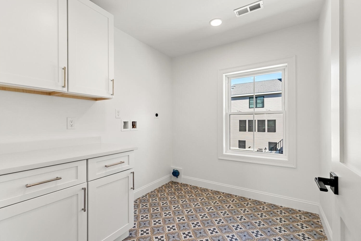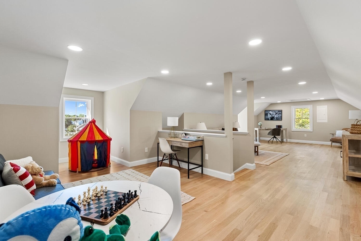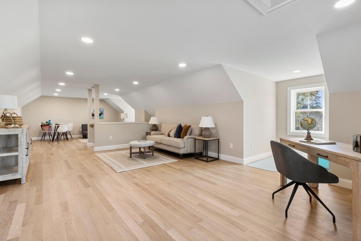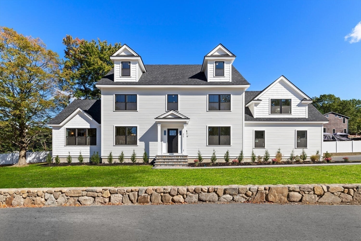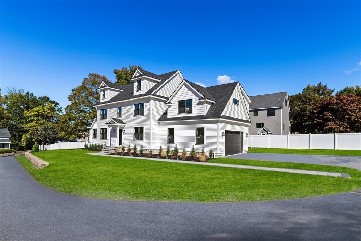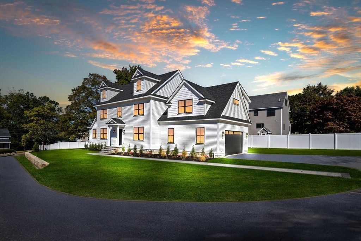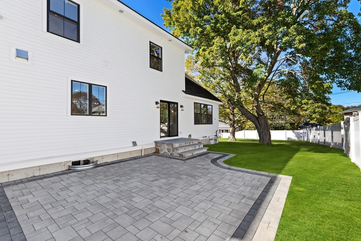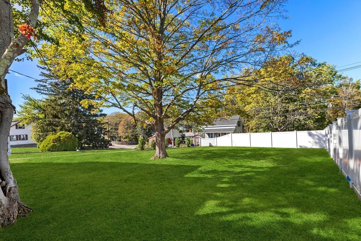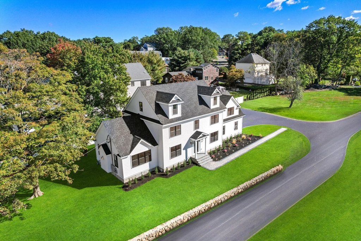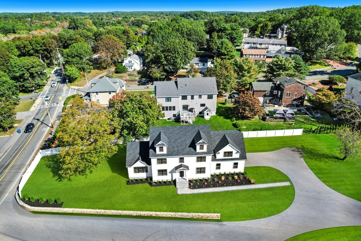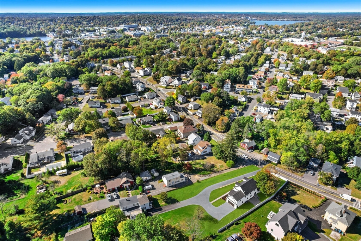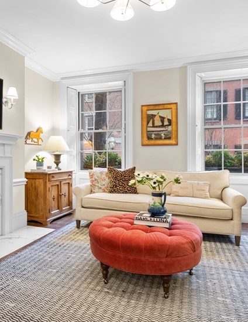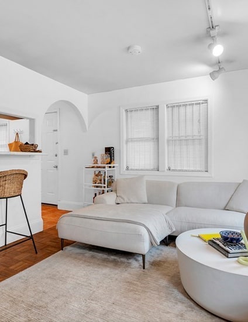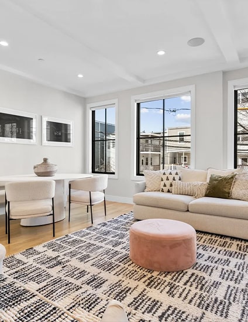Basic Information
- MLS # 73441092
- Type Single Family Home
- Status Active
- Subdivision/Complex 0Wakefield
- Year Built 2025
- Total Sqft 14,458
- Date Listed 10/08/2025
- Days on Market 67
Open House Saturday Sunday 11:00 AM to 12:30 PM. Welcome to this exquisite new construction home that offers a perfect blend of elegance modern sophistication for a lifestyle of luxury comfort. The stunning chefs kitchen features Thermador appliances with professional gas range, island seating, and a large pantry with built-in beverage cooler. Open concept living area also includes a serving area great for entertaining. The beautiful living room has a cathedral ceiling with gas fireplace. Ease of living with first floor mudroom w/ designer tile and half bath. The primary bedroom features a large walk-in closet a spa-like bath. Large guest bedrooms with ample closet space. Bonus walk up attic offers large playroom / workspace area. Fabulous rear patio private yard perfect for family enjoyment. All new high efficiency systems and 2 car garage. 1 year warranty by reputable local builder included.
Exterior Features
- Waterfront No
- Parking Spaces 8
- Pool No
- Construction Type Frame
- Design Description Colonial
- Parking Description 6
- Exterior Features Rain Gutters
- Roof Description Shingle
Interior Features
- Adjusted Sqft 3,500Sq.Ft
- Cooling Description Central Air
- Equipment Appliances Gas Water Heater,Tankless Water Heater,Range,Dishwasher,Microwave,Refrigerator,Wine Refrigerator,Stainless Steel Appliance(s),Wine Cooler,Plumbed For Ice Maker
- Floor Description Tile, Hardwood
- Heating Description Natural Gas, Central, Forced Air
- Interior Features Recessed Lighting, Pantry, Open Floorplan, High Speed Internet
- Sqft 3,500 Sq.Ft
Property Features
- Aprox. Lot Size 14,458
- Architectural Style Colonial
- Attached Garage 1
- City Wakefield
- Community Features Tennis Court(s), Park, Sidewalks
- Construction Materials Frame
- County Middlesex
- Covered Spaces 2
- Furnished Info No
- Garage 2
- Lot Description Corner Lot, Cleared, Level, Landscaped
- Lot Features Corner Lot, Cleared, Level, Landscaped
- Parking Features Paved, Attached, Garage Door Opener, Garage Faces Side, Off Street, Driveway, Garage
- Patio And Porch Features Patio
- Roof Shingle
- Sewer Description Public Sewer
- Short Sale Regular Sale
- HOA Fees N/A
- Subdivision Complex 199 Nahant
- Subdivision Info 0Wakefield
- Tax Amount $9,999
- Tax Year 2025
- Type of Property Single Family Residence
- Window Features Insulated Windows, Screens
- Zoning SR
199 Nahant St
Wakefield, MA 01880Similar Properties For Sale
The multiple listing information is provided by the Massachusetts MLS Property Info Network (MLSPIN)® from a copyrighted compilation of listings. The compilation of listings and each individual listing are ©2025-present Massachusetts MLS Property Info Network (MLSPIN)®. All Rights Reserved. The information provided is for consumers' personal, noncommercial use and may not be used for any purpose other than to identify prospective properties consumers may be interested in purchasing. All properties are subject to prior sale or withdrawal. All information provided is deemed reliable but is not guaranteed accurate, and should be independently verified. Listing courtesy of: Boardwalk Realty Group
Real Estate IDX Powered by: TREMGROUP




