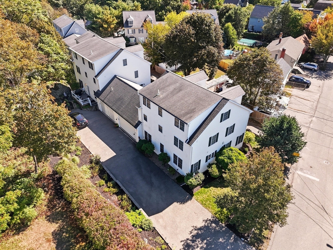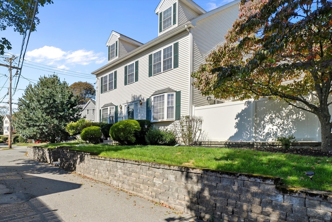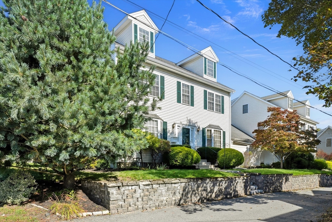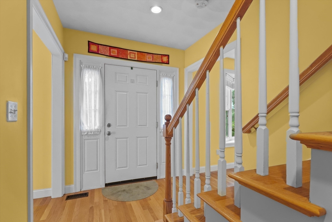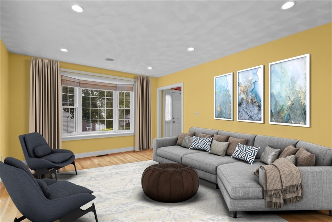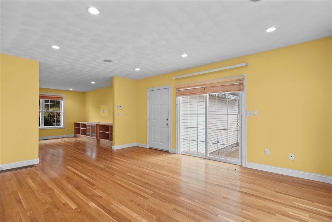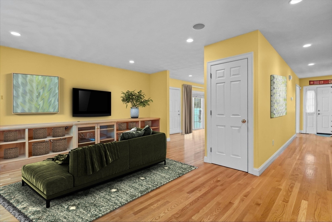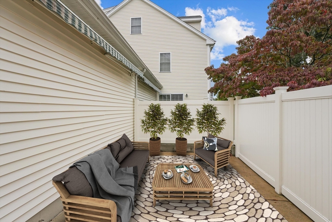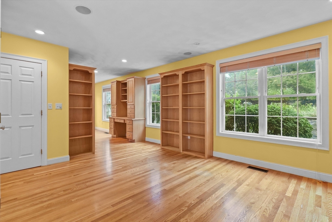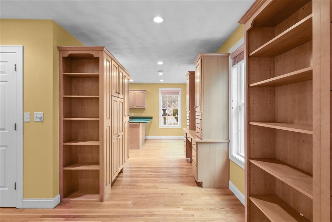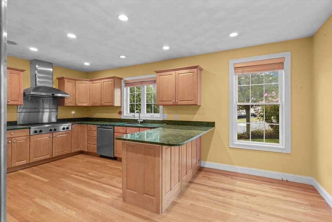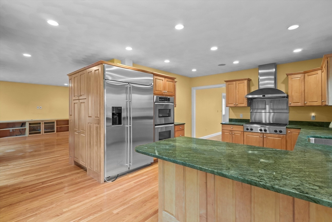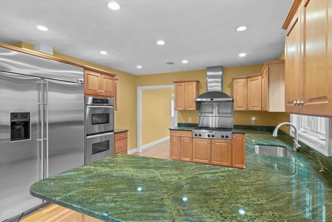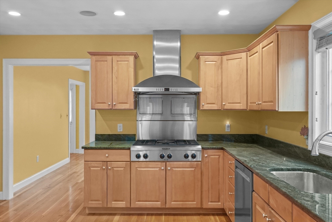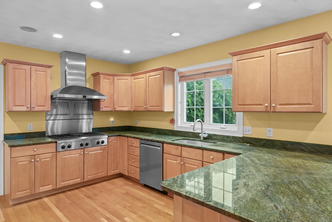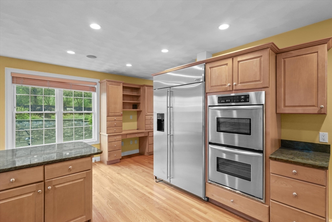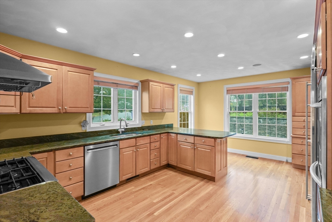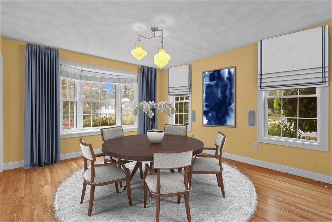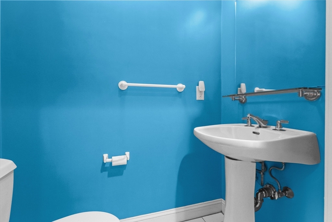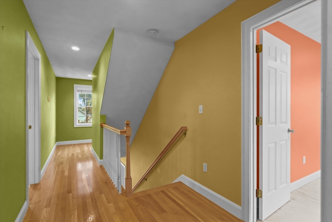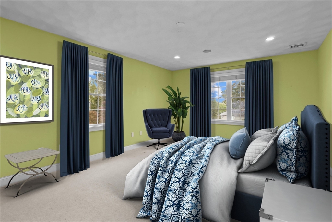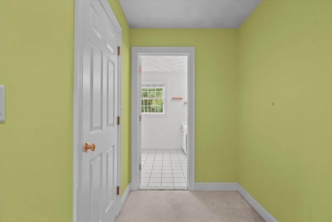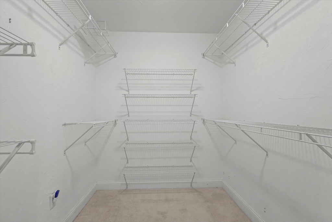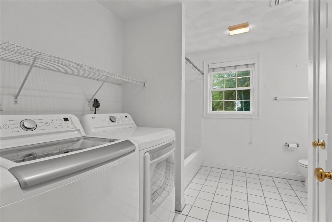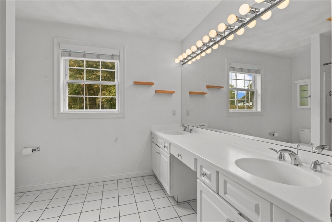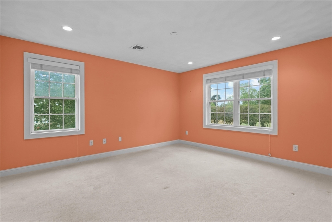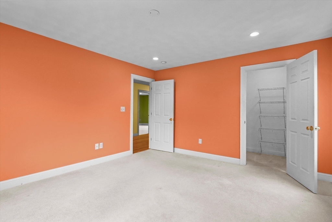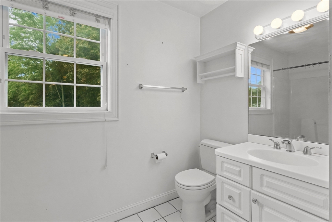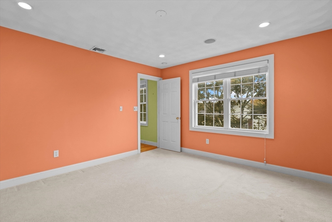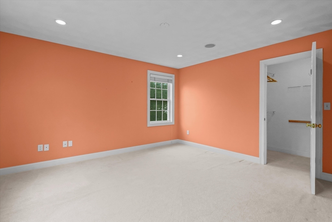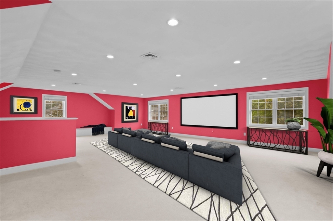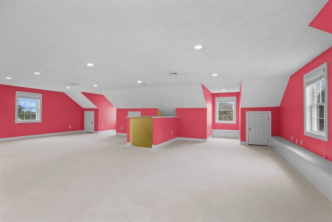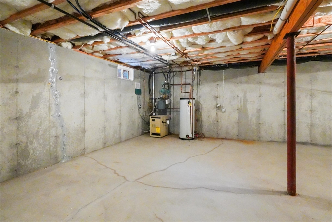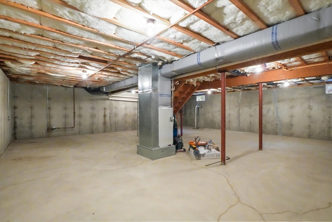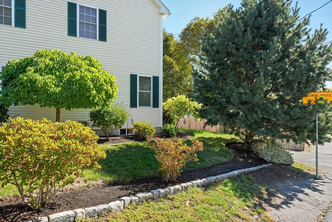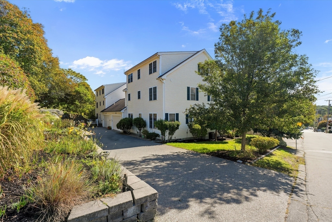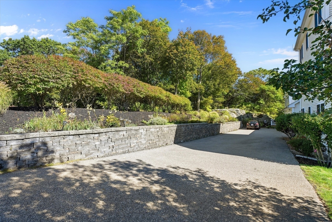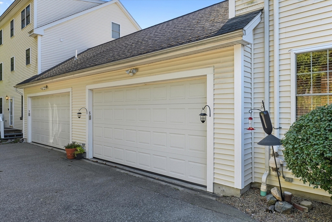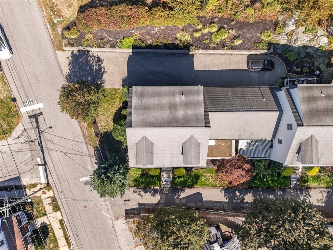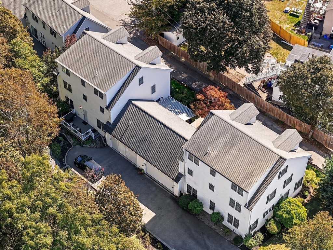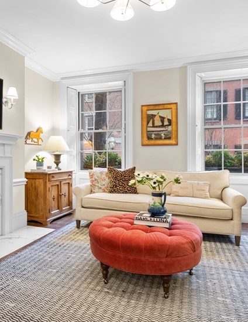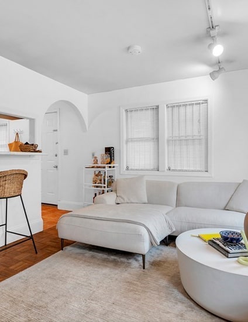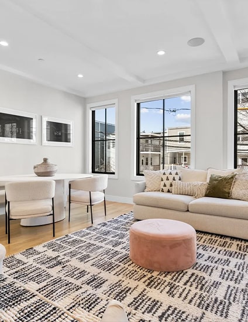Basic Information
- MLS # 73439128
- Type Condominiums
- Status Active
- Subdivision/Complex 0Wakefield
- Year Built 2003
- Total Sqft 3,179
- Date Listed 10/03/2025
- Days on Market 23
Grand scale, sophisticated Condo living with Single Family proportions at the reasonable price of a Condo. Well-equipped Granite Chefs kitchen w breakfast bar, ample cabinets handy built-in desk. Many custom features. 6 burner gas stove double oven standard convection. 3179 +- sq ft, 8 rms, 3 bdrms each with generous walk-in closets 2 1/2 baths. 32 x32 finished 3rd fl flex space, a perfect media rm, office, gym or 4th bdrm plumbed for a 3rd bath. Central a/c, private enclosed patio 2-car garage. NO CONDO FEE. Expenses split 50/50. 2 unit association. Units attached only by 1 exterior wall in the garage. 2 pets OK, aggressive breeds not allowed per Master Ins. Huge 34x34 sf basement, great ceiling height. Ideal for a gym, hobby room or wood shop. Thoughtfully landscaped. Sweet location convenient to shopping, downtown, commuter rail, easy hwy access. Be Prepared to be Impressed Open Sat Sun 10.4 /10.5.25 12-1:30. Can be seen before Open Houses. See mls 7343750
Exterior Features
- Waterfront No
- Parking Spaces 2
- Pool No
- Construction Type Frame
- Design Description Colonial,Contemporary
- Parking Description 0
- Exterior Features Rain Gutters
- Roof Description Shingle
Interior Features
- Adjusted Sqft 3,179Sq.Ft
- Cooling Description Central Air, Dual
- Equipment Appliances Gas Water Heater,Water Heater,Range,Oven,Dishwasher,Disposal,Refrigerator,Washer,Dryer,Range Hood
- Floor Description Tile, Carpet, Hardwood
- Heating Description Natural Gas, Central, Forced Air
- Interior Features Recessed Lighting, Wired For Sound
- Sqft 3,179 Sq.Ft
Property Features
- Aprox. Lot Size 13,504
- Architectural Style Colonial,Contemporary
- Attached Garage 1
- City Wakefield
- Community Features Park
- Construction Materials Frame
- County Middlesex
- Covered Spaces 2
- Furnished Info No
- Garage 2
- Lot Description Cul- De- Sac
- Lot Features Cul- De- Sac
- Parking Features Paved, Attached, Garage Door Opener, Off Street, Deeded, Driveway, Garage
- Patio And Porch Features Patio
- Roof Shingle
- Sewer Description Public Sewer
- Short Sale Regular Sale
- HOA Fees N/A
- Subdivision Complex 5 Bateman
- Subdivision Info 0Wakefield
- Tax Amount $11,066
- Tax Year 2025
- Type of Property Single Family Residence
- Window Features Insulated Windows, Storm Window(s)
- Zoning SR
5 Bateman Ct #5
Wakefield, MA 01880Similar Properties For Sale
The multiple listing information is provided by the Massachusetts MLS Property Info Network (MLSPIN)® from a copyrighted compilation of listings. The compilation of listings and each individual listing are ©2025-present Massachusetts MLS Property Info Network (MLSPIN)®. All Rights Reserved. The information provided is for consumers' personal, noncommercial use and may not be used for any purpose other than to identify prospective properties consumers may be interested in purchasing. All properties are subject to prior sale or withdrawal. All information provided is deemed reliable but is not guaranteed accurate, and should be independently verified. Listing courtesy of:
Real Estate IDX Powered by: TREMGROUP





