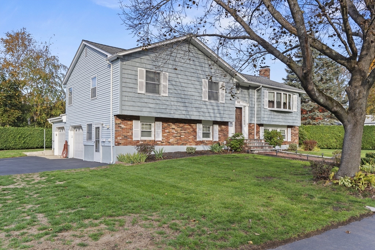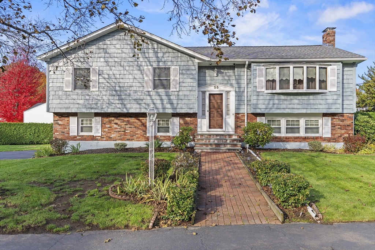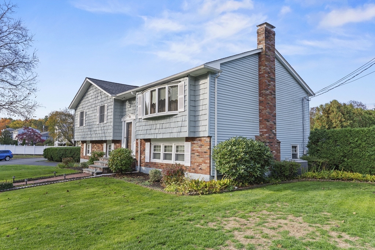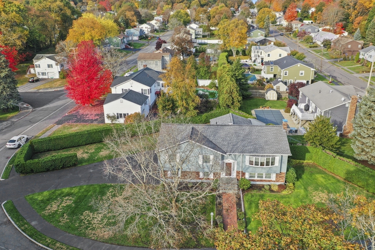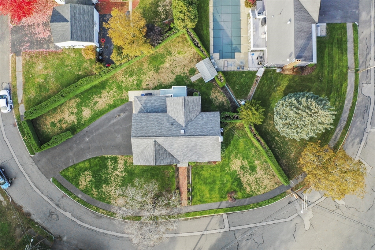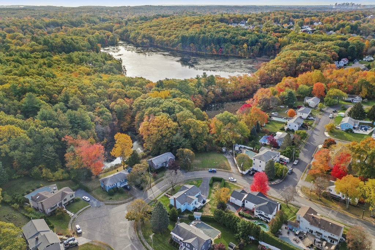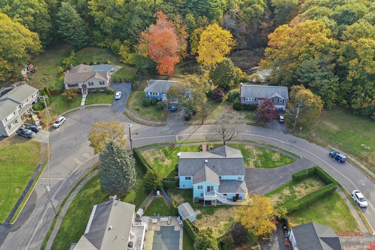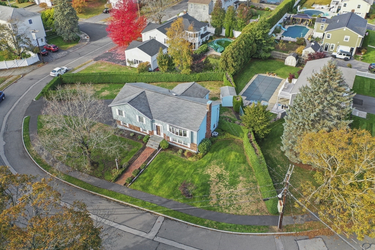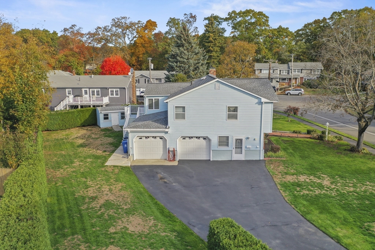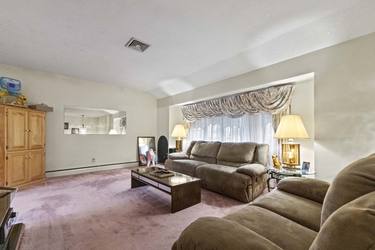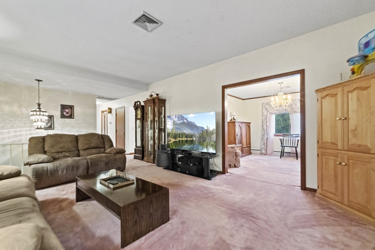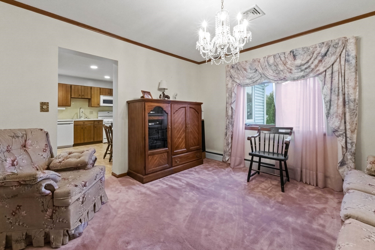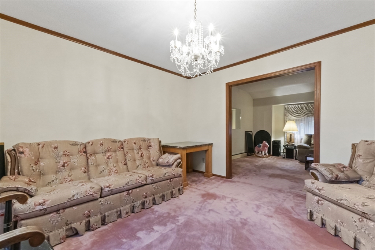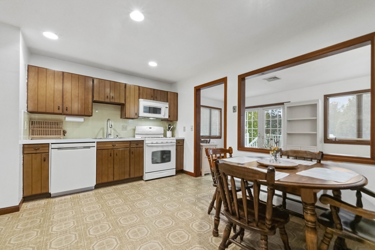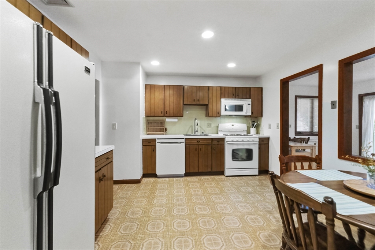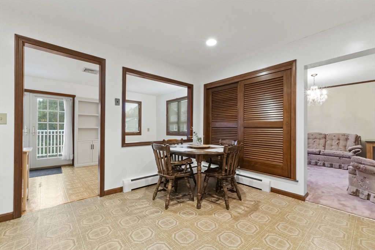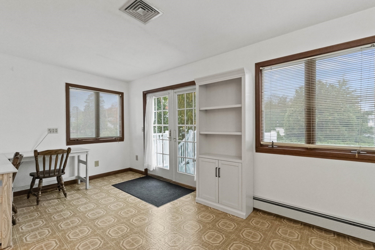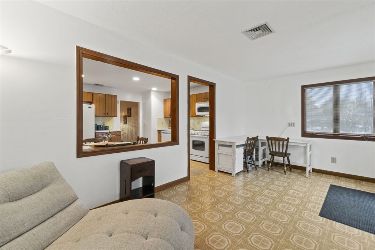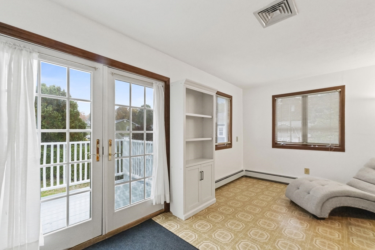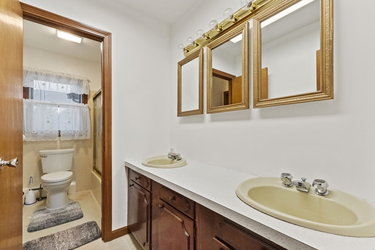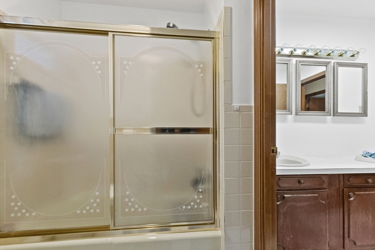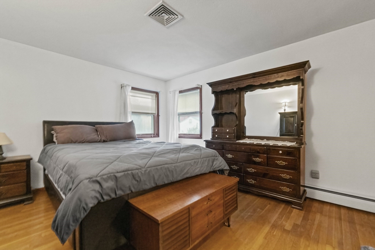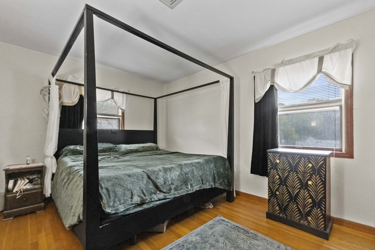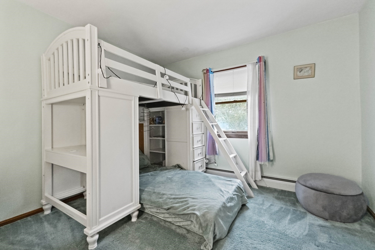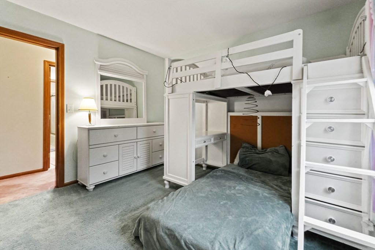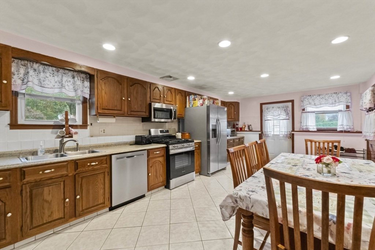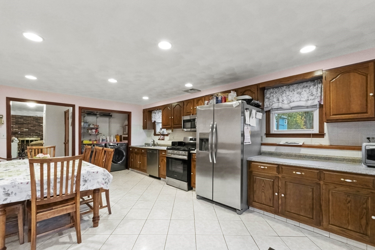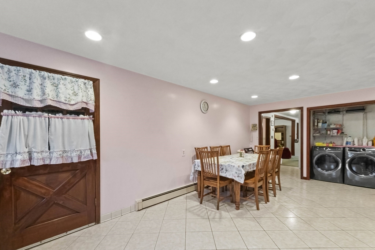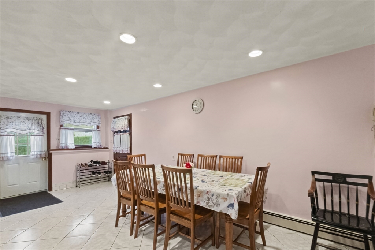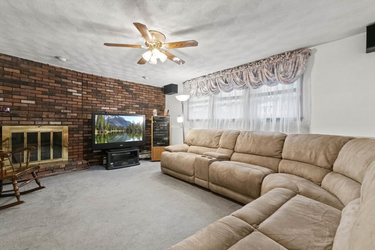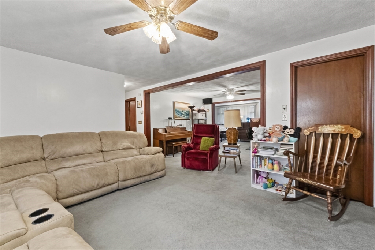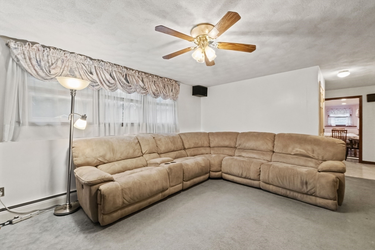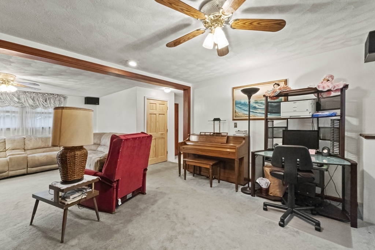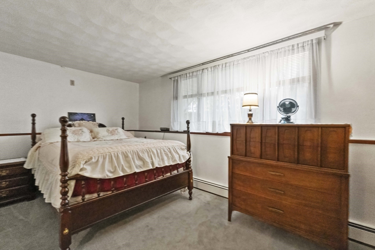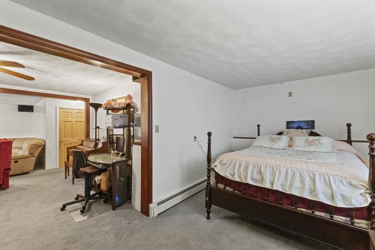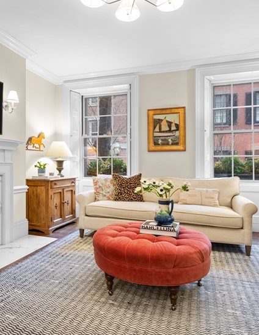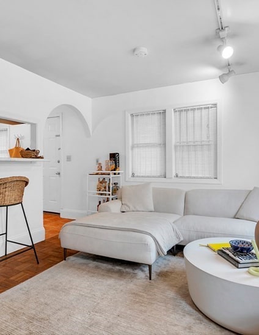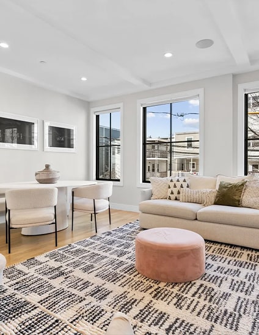Basic Information
- MLS # 73447292
- Type Single Family Home
- Status Active
- Subdivision/Complex 0Wakefield
- Year Built 1972
- Total Sqft 12,001
- Date Listed 10/23/2025
- Days on Market 2
Location, location, location Discover this fantastic 3-bedroom, 2-bathroom split-level home in Wakefield, just a stones throw from Crystal Lake and on the Stoneham line. The central location offers easy access to major routes and all of Wakefields amenities. The main level cooled by central AC, features a large living room with a great bow window that flows into a formal dining room. An eat-in kitchen with gas cooking opens to a sunroom - perfect for enjoying your morning coffee or catch a beautiful sunset before heading out onto the back deck. Completed by three bedrooms, including the primary which shares access to the full hallway bath with dual vanities. Need flexibility The finished lower level is a game-changer, boasting a 2nd kitchen with SS appliances, a cozy family room w/ a fireplace, a home office area, another full bathroom, and a bonus room. With a two-car garage, central AC, plenty of storage, this home is ready for you to bring your ideas and make it your own.
Exterior Features
- Waterfront No
- Parking Spaces 6
- Pool No
- Design Description Split Entry
- Parking Description 4
- Exterior Features Rain Gutters, Storage
- Roof Description Shingle
Interior Features
- Adjusted Sqft 2,691Sq.Ft
- Cooling Description Central Air
- Equipment Appliances Gas Water Heater,Water Heater,Range,Dishwasher,Disposal,Microwave,Refrigerator,Washer,Dryer,Stainless Steel Appliance(s),Gas Cooktop
- Floor Description Tile, Vinyl, Carpet, Hardwood
- Heating Description Natural Gas, Baseboard
- Interior Features Master Downstairs
- Sqft 2,691 Sq.Ft
Property Features
- Aprox. Lot Size 12,001
- Architectural Style Split Entry
- Attached Garage 1
- City Wakefield
- Community Features Park
- County Middlesex
- Covered Spaces 2
- Furnished Info No
- Garage 2
- Lot Description Level, Landscaped
- Lot Features Level, Landscaped
- Parking Features Paved, Garage Door Opener, Attached, Garage
- Patio And Porch Features Deck
- Roof Shingle
- Sewer Description Public Sewer
- Short Sale Regular Sale
- HOA Fees N/A
- Subdivision Complex 55 West Park
- Subdivision Info 0Wakefield
- Tax Amount $8,934
- Tax Year 2025
- Type of Property Single Family Residence
- Window Features Insulated Windows
- Zoning SR
55 West Park Dr
Wakefield, MA 01880Similar Properties For Sale
The multiple listing information is provided by the Massachusetts MLS Property Info Network (MLSPIN)® from a copyrighted compilation of listings. The compilation of listings and each individual listing are ©2025-present Massachusetts MLS Property Info Network (MLSPIN)®. All Rights Reserved. The information provided is for consumers' personal, noncommercial use and may not be used for any purpose other than to identify prospective properties consumers may be interested in purchasing. All properties are subject to prior sale or withdrawal. All information provided is deemed reliable but is not guaranteed accurate, and should be independently verified. Listing courtesy of: Lamacchia Realty, Inc.
Real Estate IDX Powered by: TREMGROUP





