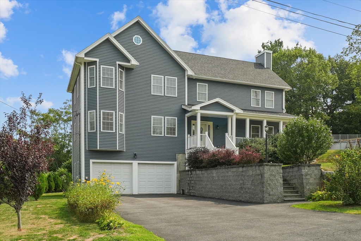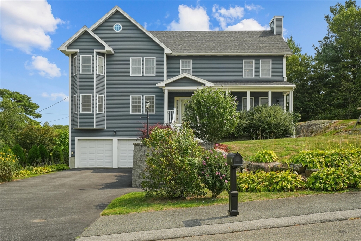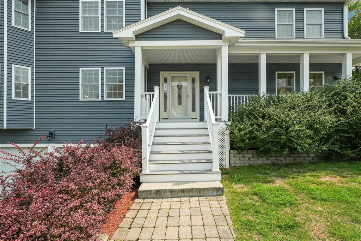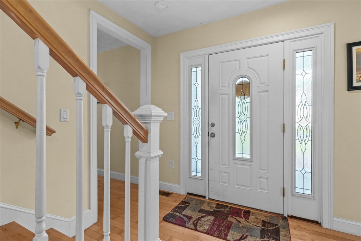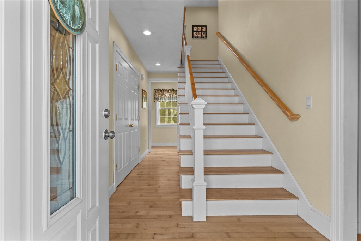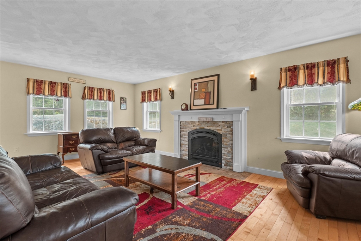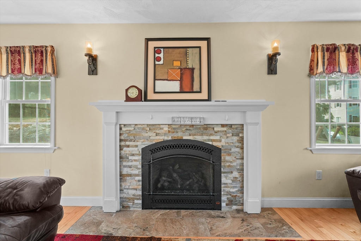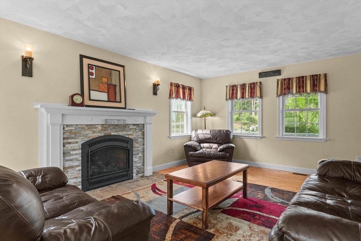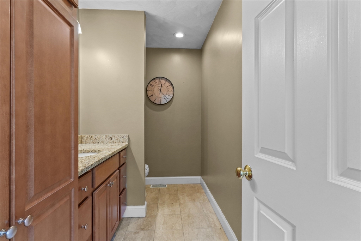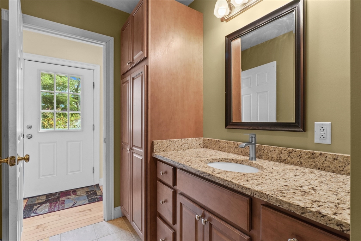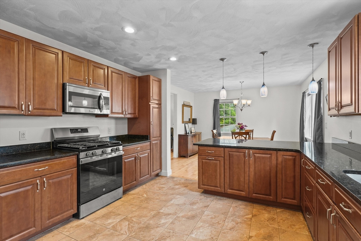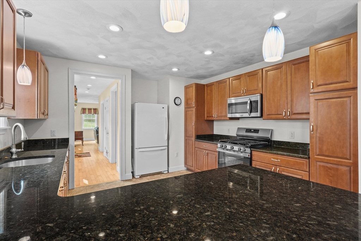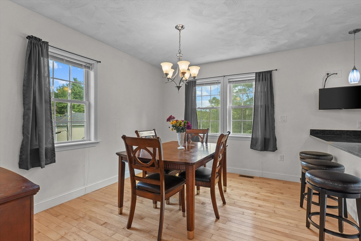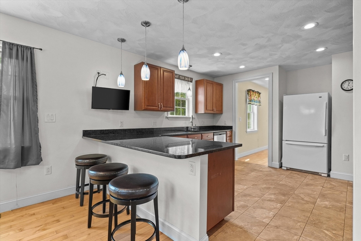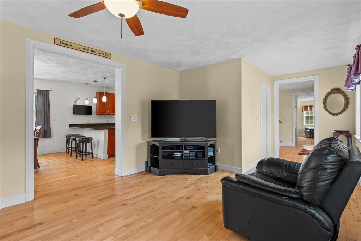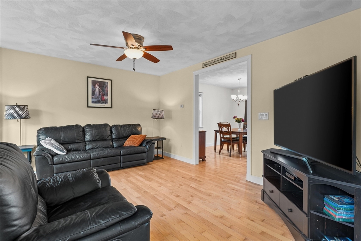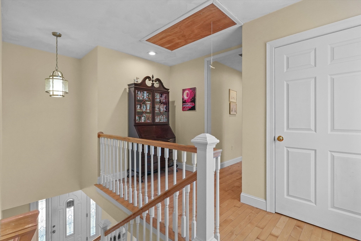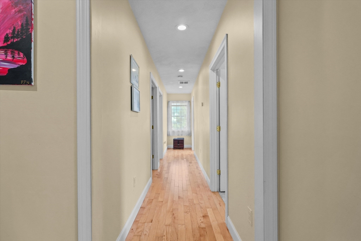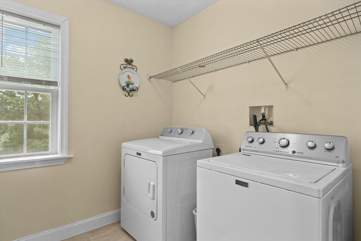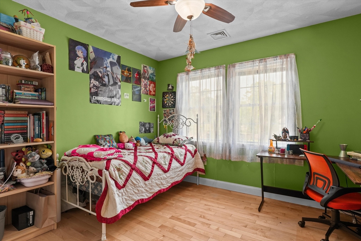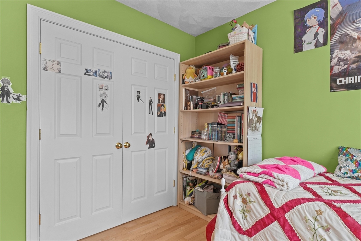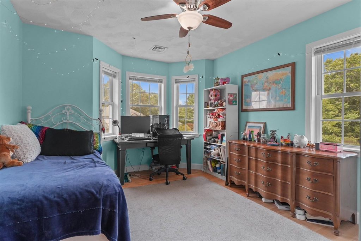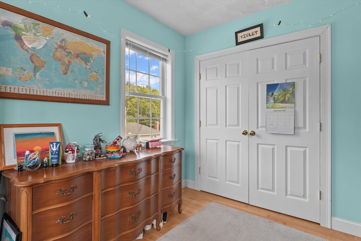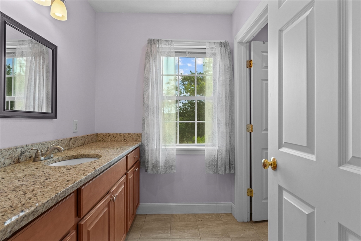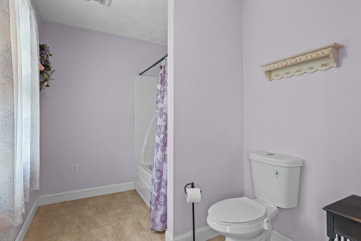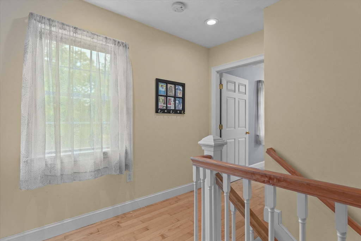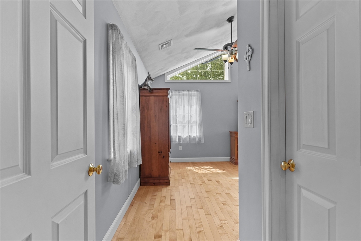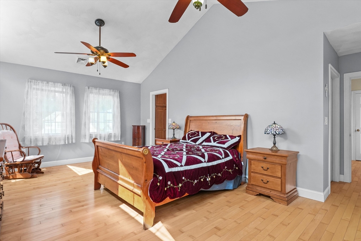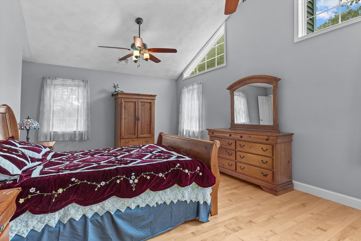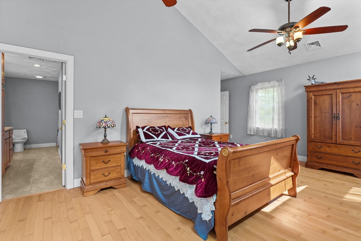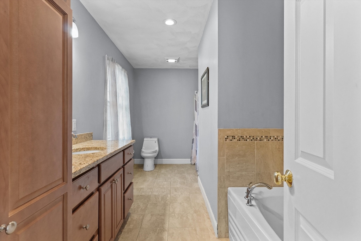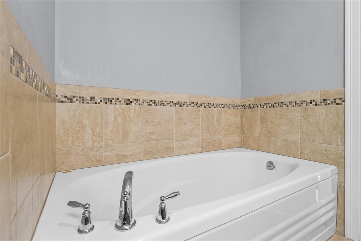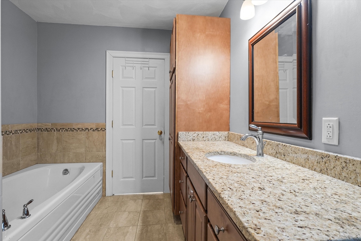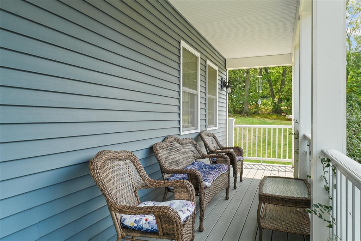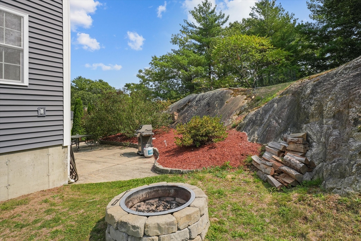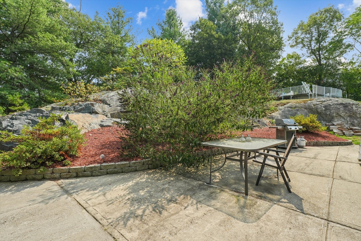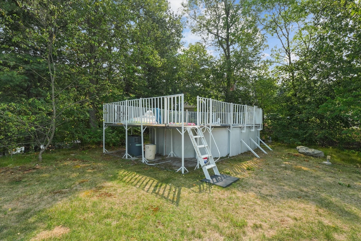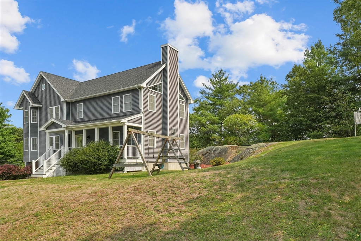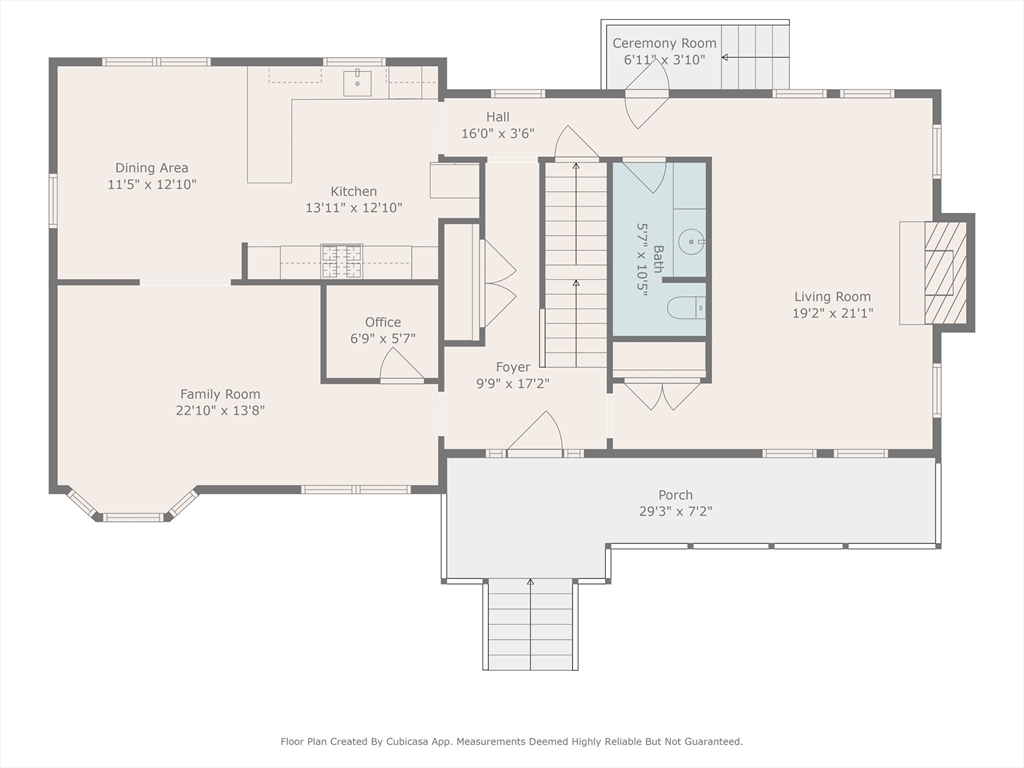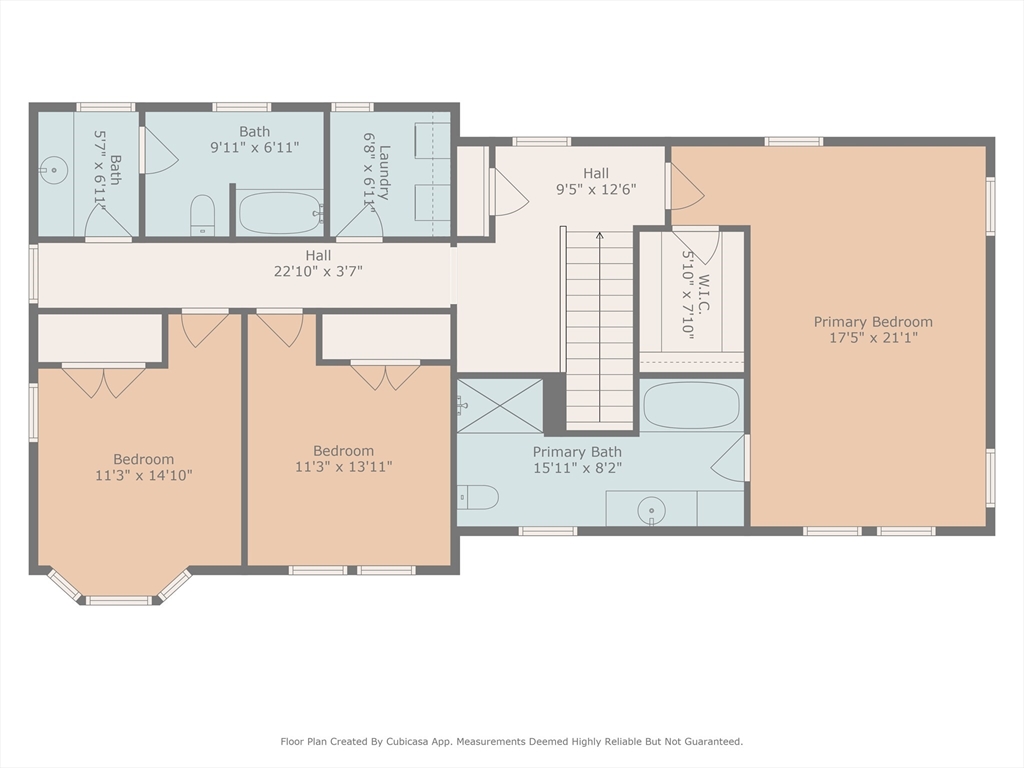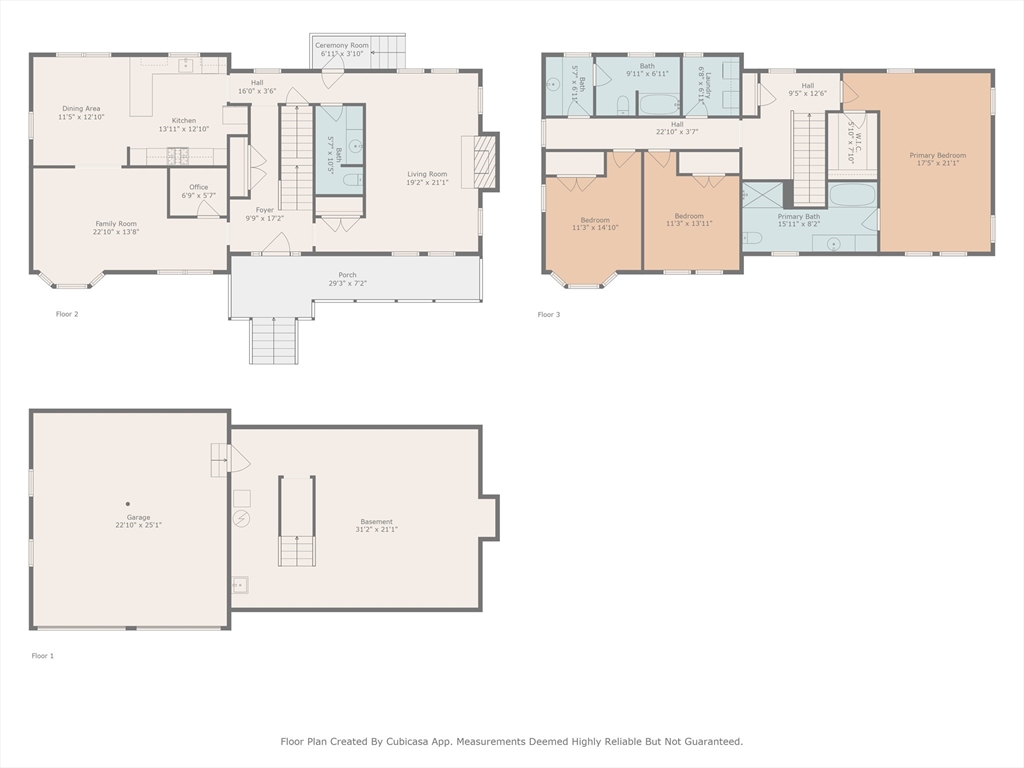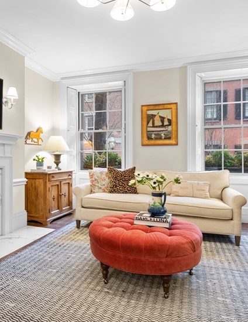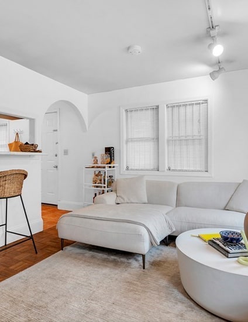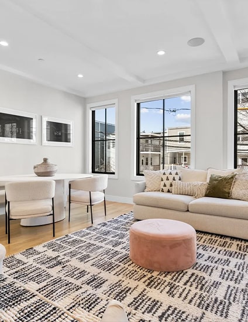Basic Information
- MLS # 73429564
- Type Single Family Home
- Status Active
- Subdivision/Complex 0Wakefield
- Year Built 2015
- Total Size 22,460 Sq.Ft / 0.52 Acre
- Date Listed 09/11/2025
- Days on Market 45
Welcome to this amazing custom designed Colonial. Nestled in an awesome part of Wakefield rarely available, quick access to center public transportation. 1st level features Open concept sunlit kitchen with family sized breakfast bar, spacious granite counters easy flow into cozy family room office bonus living room, beautiful stone fireplace, tiled half bath, rear door to expansive patio back yard, perfect set up for family gatherings. Second level offers primary en suite, vaulted ceiling, separate shower soaking tub, extended vanity, walk in closet. Two additional nice sized bedrooms with family bath oversized vanity separate shower area. 2nd floor laundry completes this level. Beautiful natural maple floors through-out the house, tiled kitchen, baths laundry. Admire mature landscaping, bright flowering shrubs from the front deck of covered farmers porch. Two car garage and much more, a pleasure to show.
Exterior Features
- Waterfront No
- Parking Spaces 6
- Pool Yes
- Construction Type Frame
- Design Description Colonial
- Parking Description 4
- Exterior Features Rain Gutters, Garden
- Roof Description Shingle
Interior Features
- Adjusted Sqft 2,588Sq.Ft
- Cooling Description Central Air, Dual
- Equipment Appliances Gas Water Heater,Water Heater,Range,Dishwasher,Disposal,Microwave,Refrigerator
- Floor Description Tile, Hardwood
- Heating Description Natural Gas, Central, Forced Air
- Sqft 2,588 Sq.Ft
Property Features
- Aprox. Lot Size 22,460
- Architectural Style Colonial
- Attached Garage 1
- City Wakefield
- Community Features Sidewalks
- Construction Materials Frame
- County Middlesex
- Covered Spaces 2
- Furnished Info No
- Garage 2
- Listing Terms Contract
- Lot Description Corner Lot, Wooded, Sloped
- Lot Features Corner Lot, Wooded, Sloped
- Parking Features Paved, Garage Door Opener, Off Street, Attached, Garage
- Patio And Porch Features Porch, Patio
- Pool Features Above Ground
- Roof Shingle
- Sewer Description Public Sewer
- Short Sale Regular Sale
- HOA Fees N/A
- Subdivision Complex 6 Salisbury
- Subdivision Info 0Wakefield
- Tax Amount $11,132
- Tax Year 2025
- Terms Considered Contract
- Type of Property Single Family Residence
- Window Features Insulated Windows, Screens
- Zoning SSR
6 Salisbury Rd
Wakefield, MA 01880Similar Properties For Sale
The multiple listing information is provided by the Massachusetts MLS Property Info Network (MLSPIN)® from a copyrighted compilation of listings. The compilation of listings and each individual listing are ©2025-present Massachusetts MLS Property Info Network (MLSPIN)®. All Rights Reserved. The information provided is for consumers' personal, noncommercial use and may not be used for any purpose other than to identify prospective properties consumers may be interested in purchasing. All properties are subject to prior sale or withdrawal. All information provided is deemed reliable but is not guaranteed accurate, and should be independently verified. Listing courtesy of: Competitive Edge Real Estate Services
Real Estate IDX Powered by: TREMGROUP




